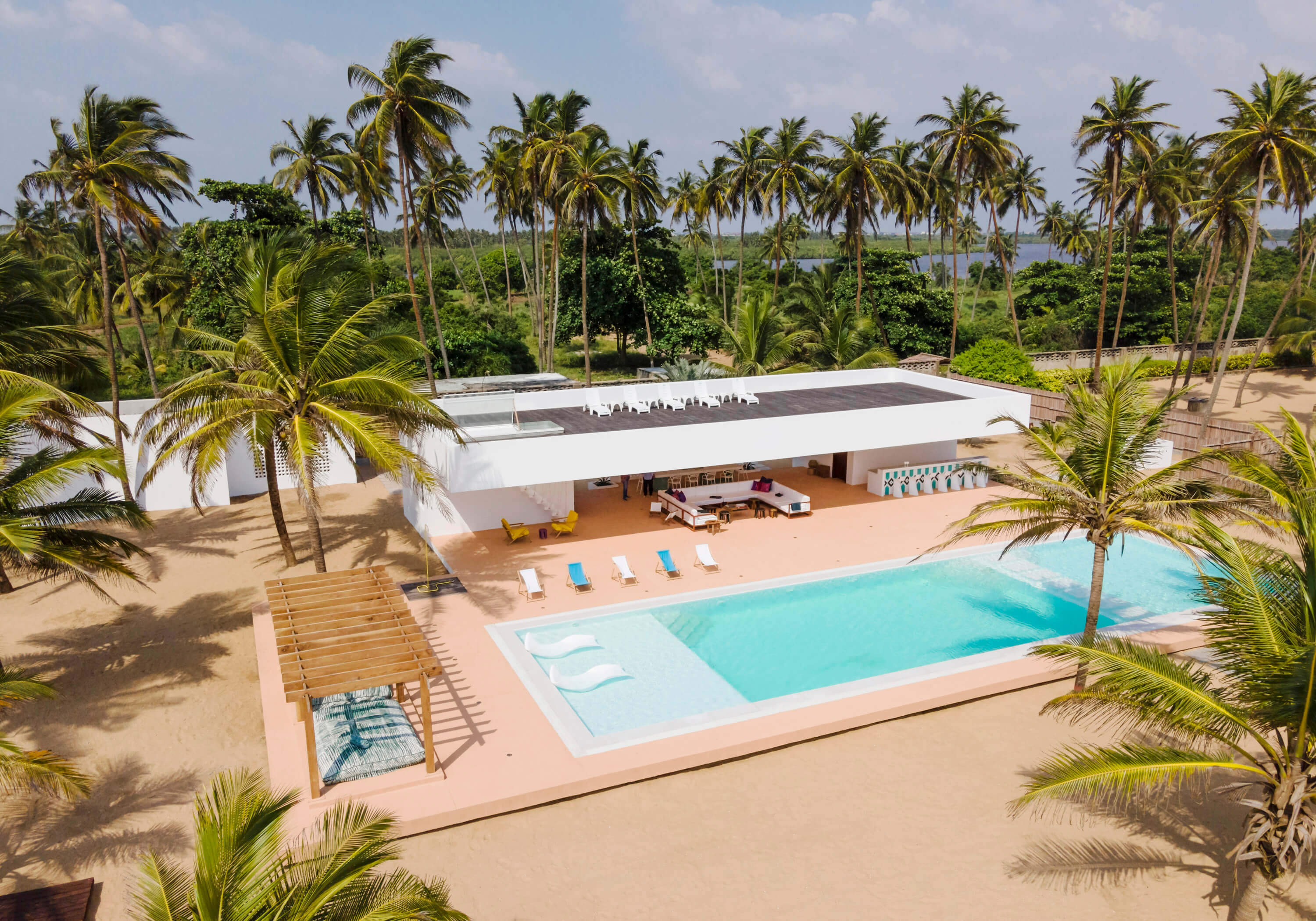RESORT
Coral Pavilion

Private Client
February 2022
Ilashe, Lagos
310sqm
This striking, minimal Coral Pavilion was designed for a young family from Lagos who come to the beach for the day, often hosting celebrations and gatherings around the pool. The Coral Pavilion is designed to have a fully indoor/outdoor feel, with the comfort of a living room in a space that is largely open with dramatic views and cooling airflow.
The building is designed to take full advantage of the directional wind and takes into account the equatorial location to build spaces where there are striking geometric lines of shade created by the sun year-round. Colour played an important role in the Coral Pavilion, from the calming aqua of the pool to the olive green accents in the furniture. The floating coral-pink pool deck contrasts elegantly against the golden-yellow sand of Ilashe Beach.












