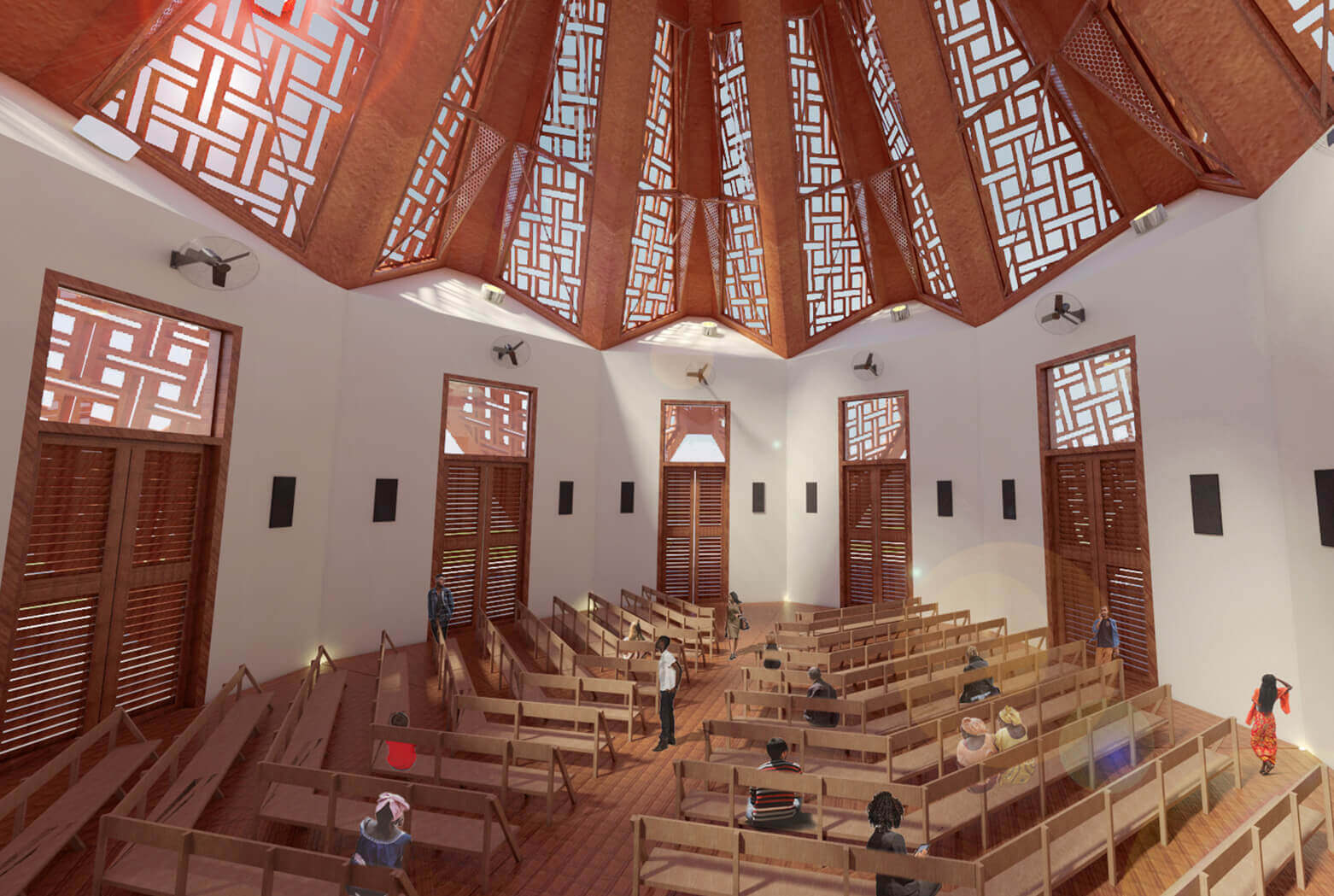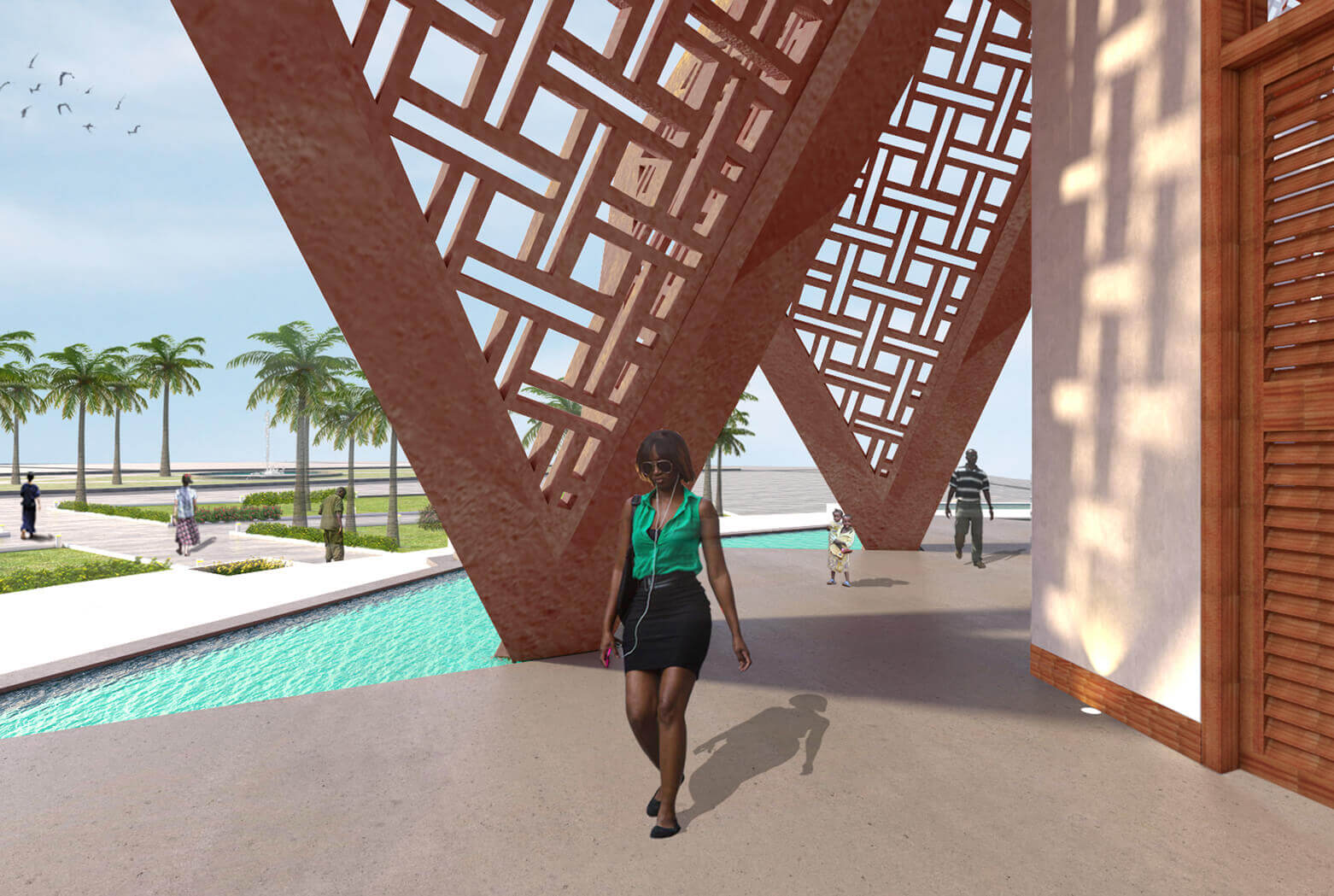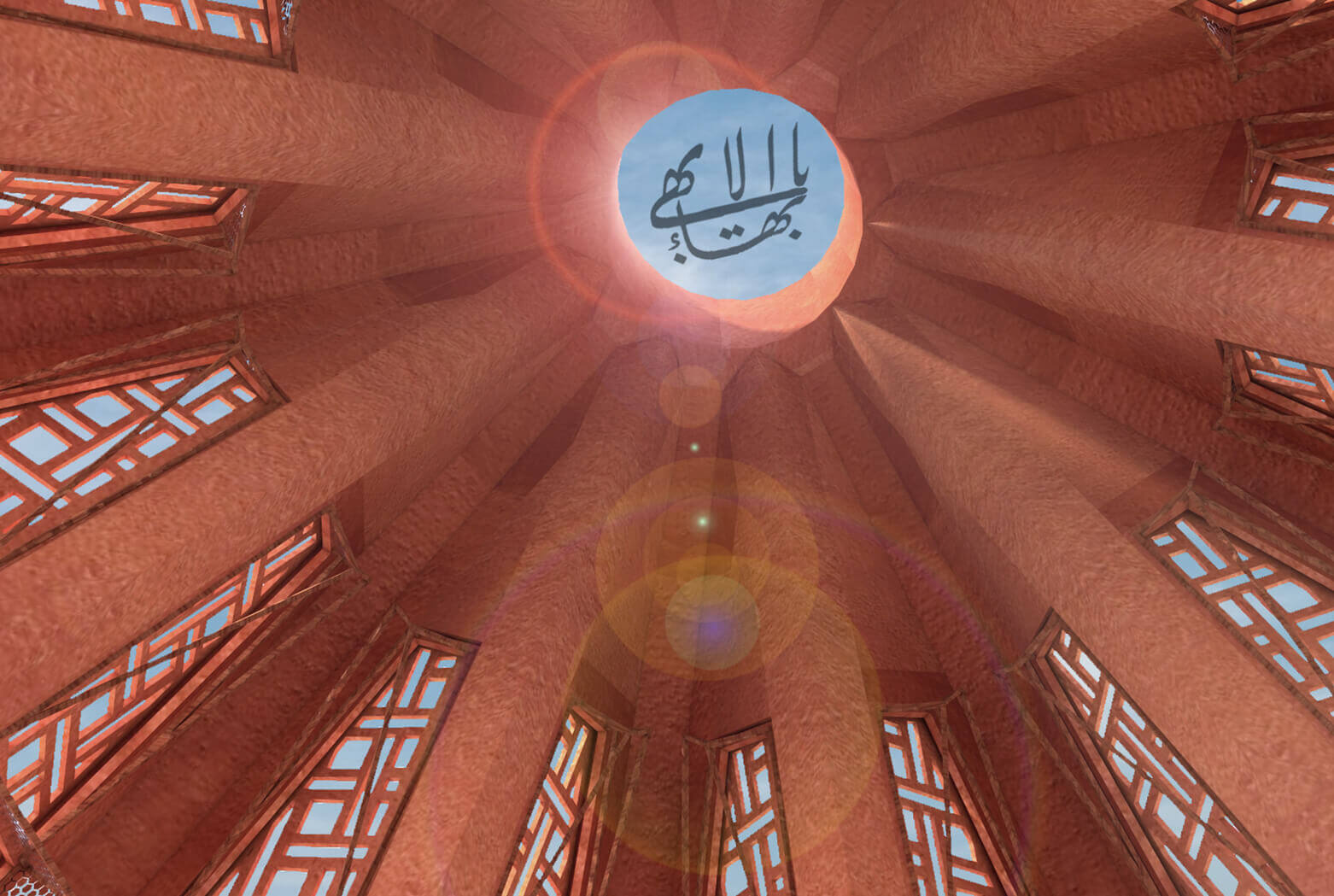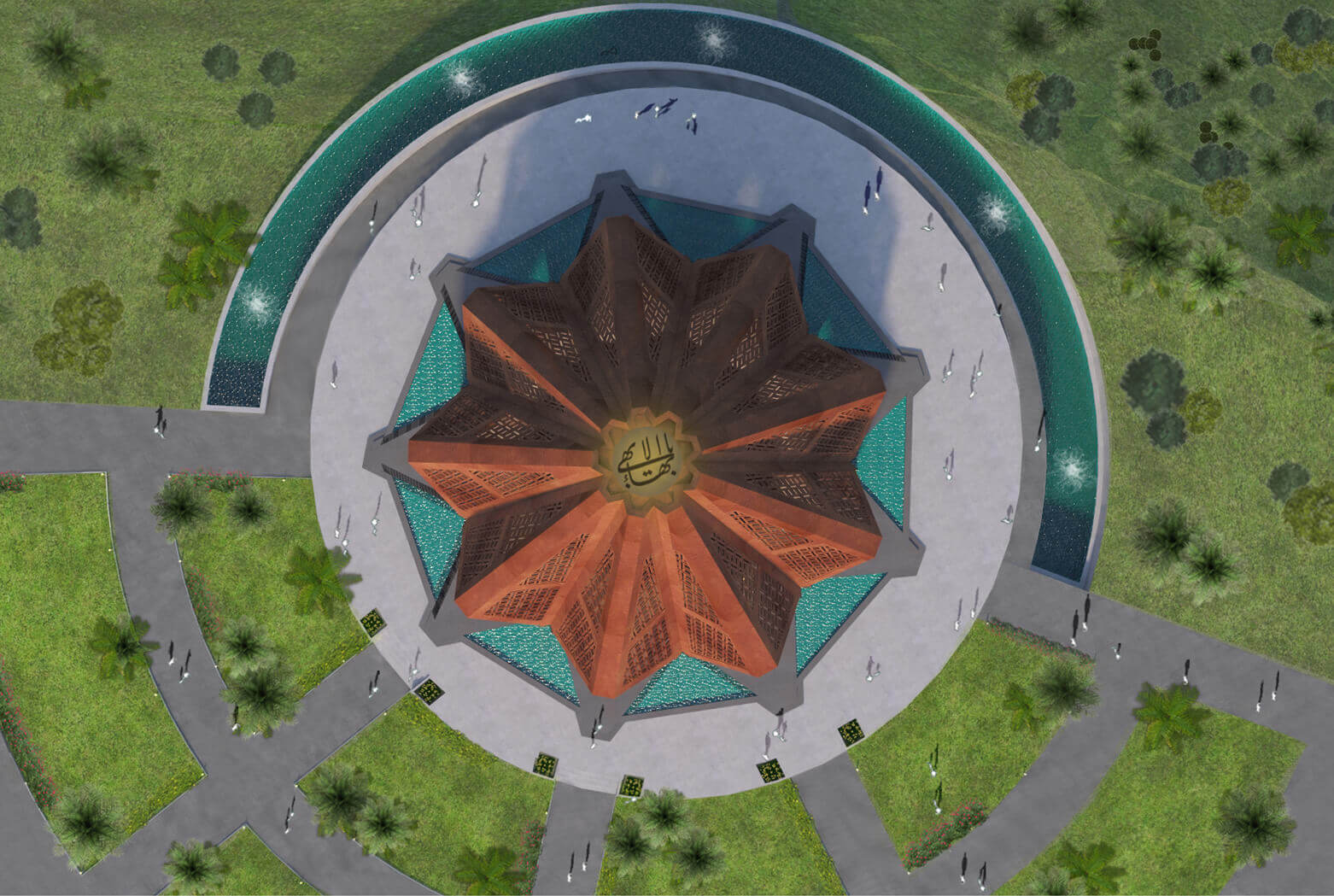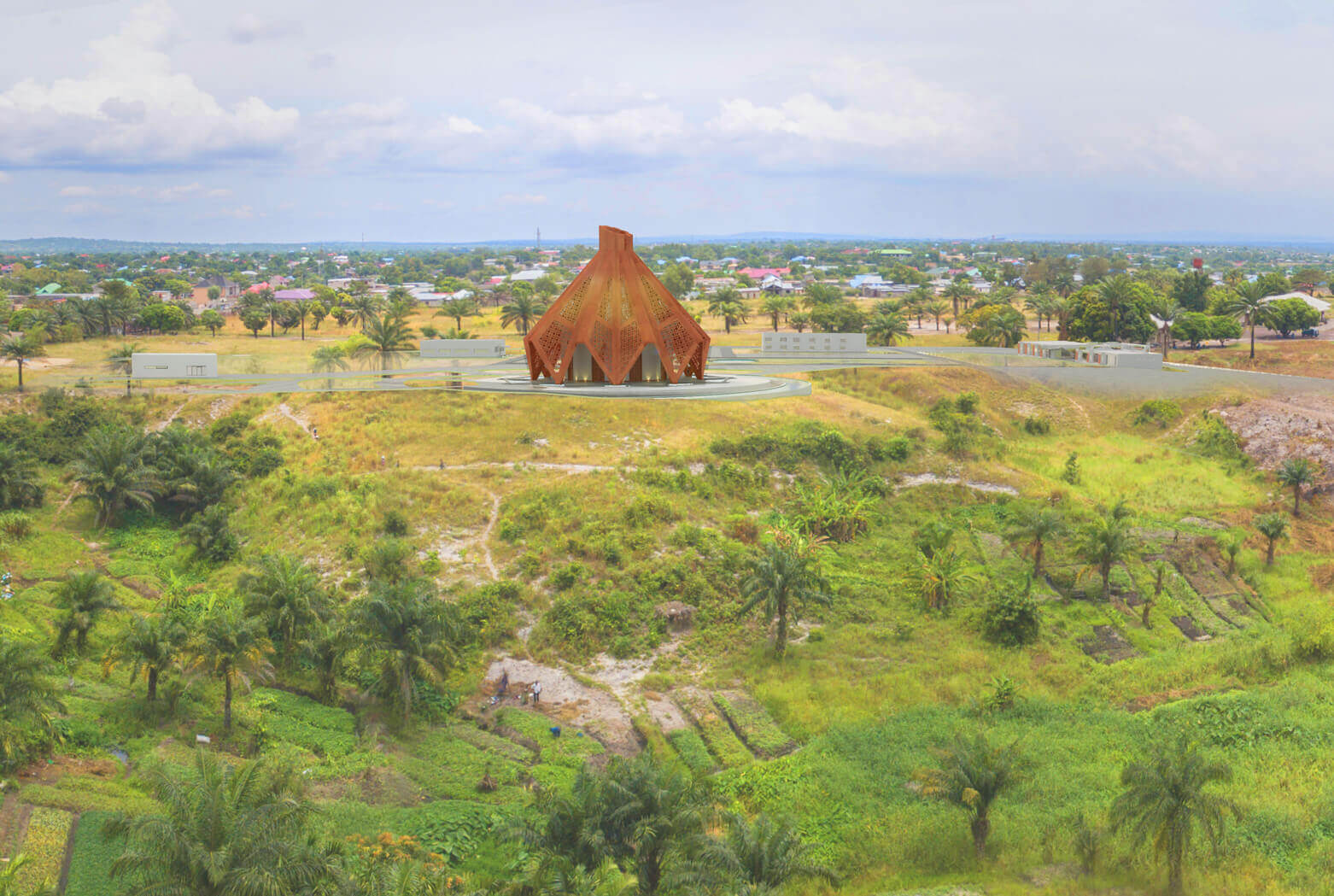CREATIVE
Bahai Temple Kinshasa
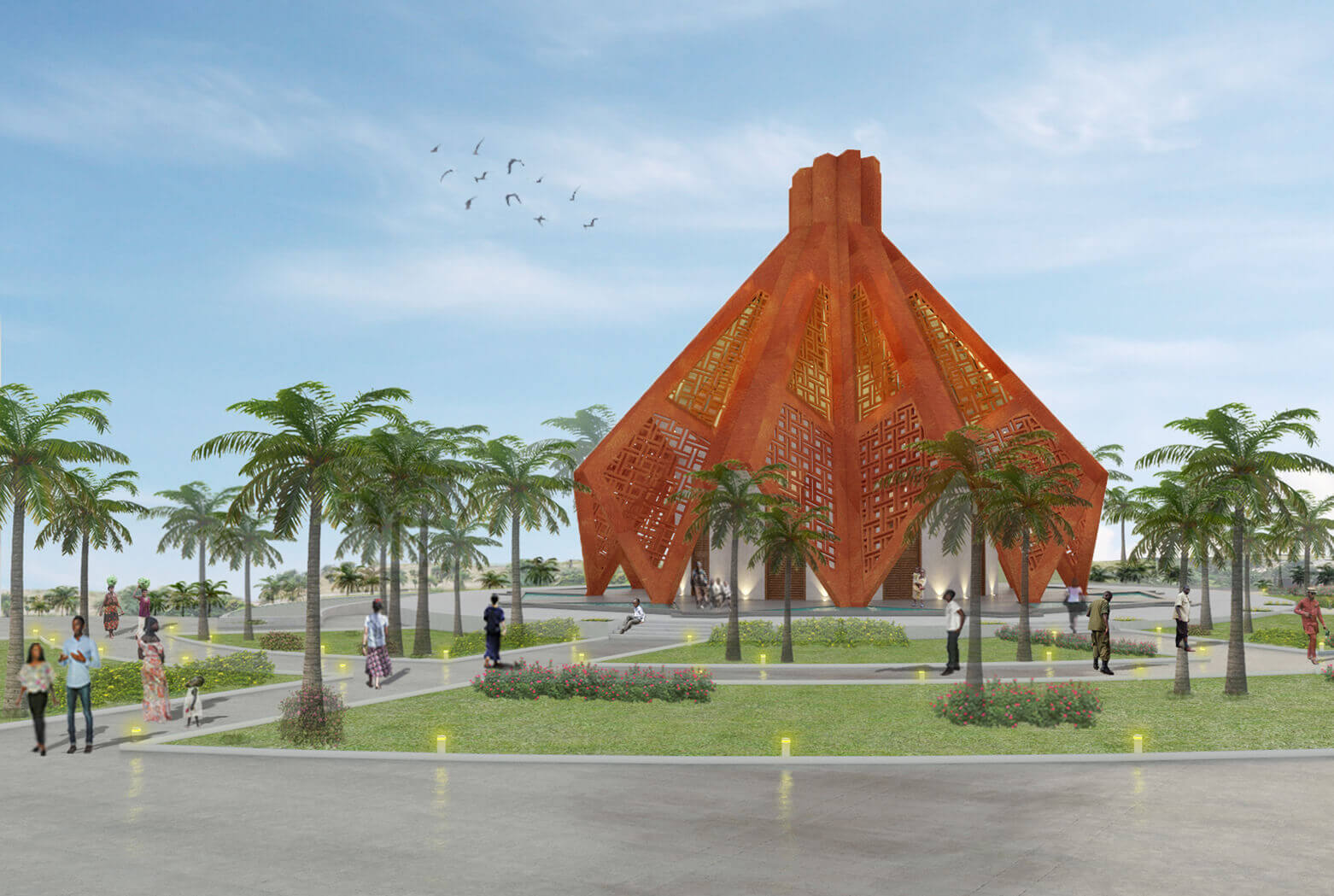
Bahai Religion
February 2019
Kinshasa, Congo
We were invited to participate in a closed competition to design the regional temple for the Bahia faith in Kinshasa, Democratic Republic of Congo. The Bahai Temple Kinshasa project involved the master planning of the entire site in addition to all supporting buildings.
For our design concept, while retaining the typology required, we drew inspiration from the Kabu (also known as the Bakuba) people living in the southeastern democratic republic of Congo between the Kasai and Samkuru rivers for the design of our proposal.
The Kuba people are known for their textiles featuring distinctive geometric patterns. Their textile patterns demonstrate a taste for interrupting the expected line; they compose through juxtapositions of sharply differing units and abrupt shifts of form, which inspired the project.
